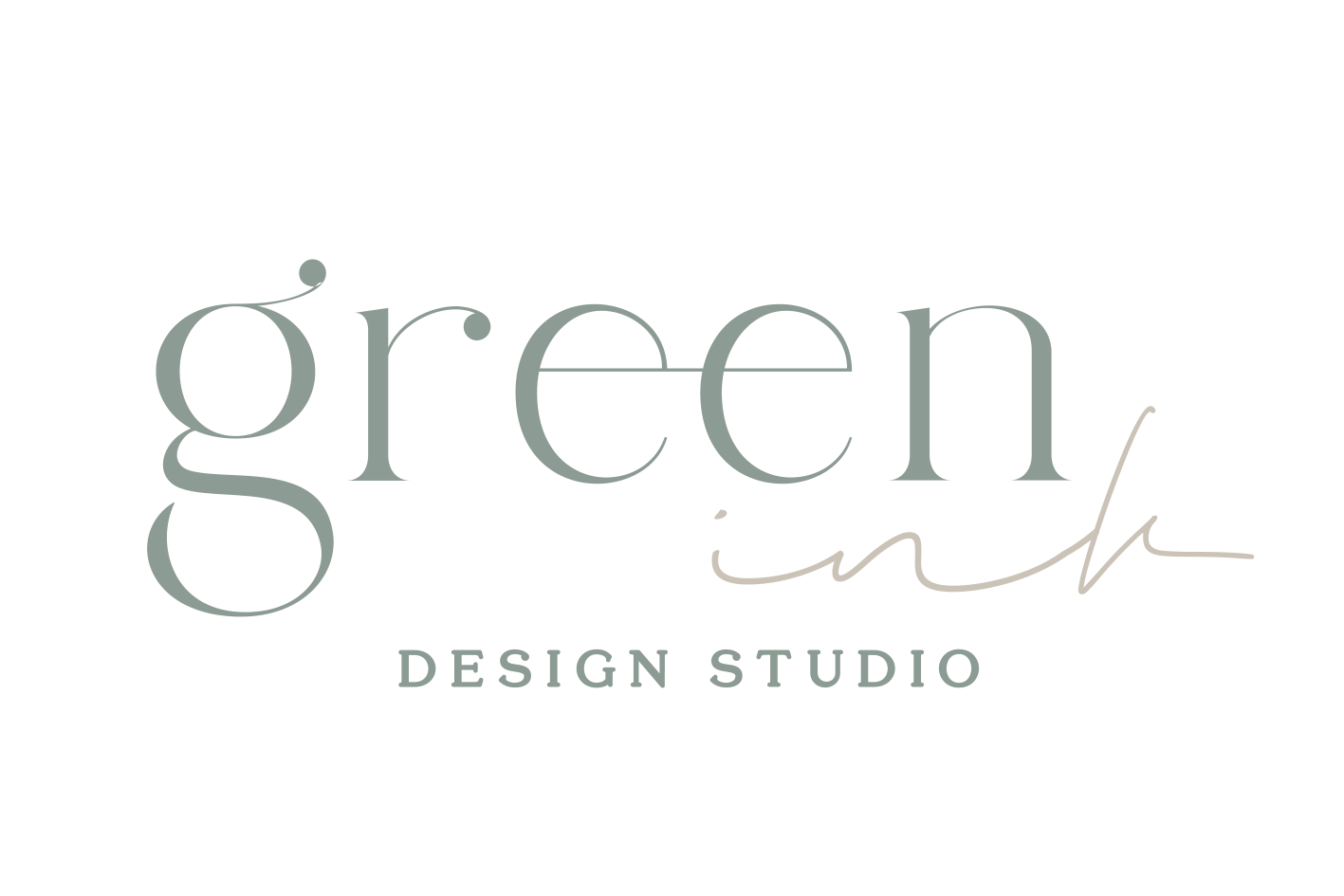Maximising Natural Light: Smart Design Tips for a Brighter & More Beautiful Home
Why Natural Light Should Be a Design Priority
When clients come to us dreaming of their perfect home, one request comes up time and time again: “We want more natural light.”
And it's no wonder. Sunlight doesn't just brighten a room; it lifts your mood, makes spaces feel larger, and creates a sense of calm that artificial lighting simply can’t replicate. For growing families, like many of the clients we work with at Green Ink Design Studio, light filled spaces also mean better energy flow, healthier living, and more beautiful moments shared at home.
Whether you're renovating or building from the ground up, here are practical design tips to maximise natural light and a few case studies that show just how transformative it can be.
1. Start with Orientation: Design for the Sun’s Path
Before anything else, we look at how your home is positioned on the block. A north facing living area (in Australia) will receive consistent, gentle sunlight throughout the day, perfect for family zones, kitchens, and open plan spaces.
Design Tip: Prioritise living spaces on the north and east sides for morning and midday sun, and use southern/western zones for less active areas like garages, bathrooms, or guest rooms.
2. Go Big with Windows (But Be Smart About It)
Large, well placed windows are essential but size alone isn’t the answer. The style, placement, and glazing all play a role in how light enters a space.
Clerestory windows bring in light while protecting privacy.
Floor to ceiling glass in living areas creates that seamless indoor/outdoor connection.
Skylights are perfect for dark corridors or bathrooms where side windows aren’t possible.
🔍 Client Case Study: For one of our renovation clients in the Inner West, we added a large corner window with a built in bench seat. The result? A sun soaked family nook that became the heart of the home.
3. Use Internal Glass to Share Light Between Rooms
Even interior walls can play a role in bringing light into your home. We often use glass doors, translucent panels, or open shelving to let light pass through deeper into the floor plan.
Design Tip: Consider internal window features or open voids on staircases to carry light vertically in two storey homes.
4. Light Reflective Surfaces Do the Work for You
Once natural light enters the home, the next step is helping it bounce around. Choose reflective, light enhancing surfaces such as:
Satin or semi-gloss paint finishes
Light toned timber floors
Polished concrete or stone
Mirrored splashbacks or wall panels
Sheer curtains instead of heavy blockouts
Bonus Tip: The colour of your walls matters. Whites with warm undertones help rooms feel soft and airy rather than clinical.
5. Keep the Floor Plan Open and Uncluttered
The more walls and partitions you have, the more light gets blocked. By designing open plan living areas and using furniture to define zones, you let the natural light move freely through your home.
Design Note: This doesn’t mean sacrificing privacy. Clever zoning and flexible furniture placement can achieve the best of both worlds.
6. Landscape with Light in Mind
Natural light doesn’t stop at the windows. Your garden plays a role too. Overgrown trees, high fences, or poorly placed pergolas can cast unwanted shadows on interior spaces.
Client Insight: In a recent coastal renovation, we reshaped the backyard layout to move tall hedging further back, immediately transforming the kitchen’s morning light.
Use layered, low profile landscaping to allow light in without compromising privacy.
Before and After: A Light-Filled Transformation
In a recent renovation project, a young family came to us with a semi detached home that felt cramped and dark. Their kitchen backed onto a blank exterior wall and received almost no natural light.
Our solution included:
A large skylight over the kitchen island
Replacing a small back window with bifold glass doors
Light toned timber floors and soft white cabinetry
The transformation? Night and day,literally. The kitchen became the sunniest space in the home and the most loved room by the entire family.
Natural Light is a Design Investment
Designing for natural light isn’t just about aesthetics, it’s about how you feel in your space. It enhances wellbeing, improves energy efficiency and makes every moment at home a little more beautiful.
At Green Ink Design Studio, we believe your home should feel like you. Light filled, functional, and completely in sync with your lifestyle. Whether you're building new or transforming your existing space, we're here to guide you every step of the way.
Ready to design a brighter, more beautiful home?
Get in touch with Green Ink Design Studio and let’s talk about how to bring more natural light and life into your space.

